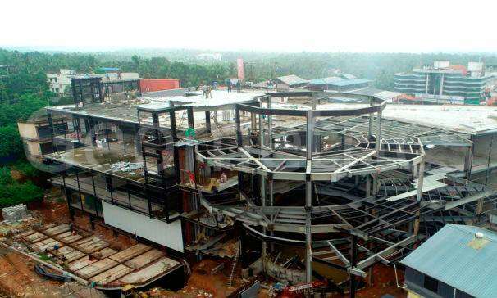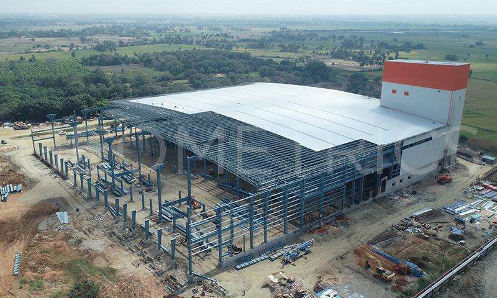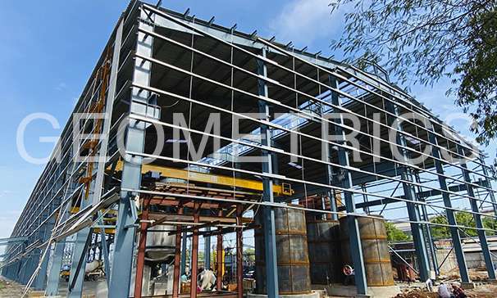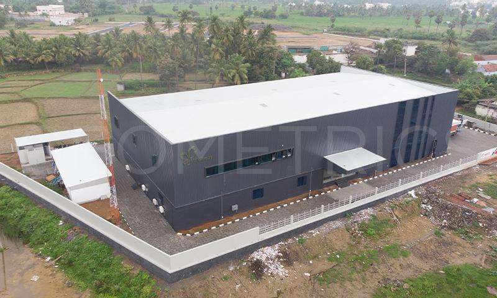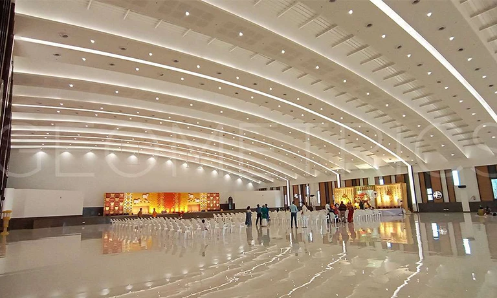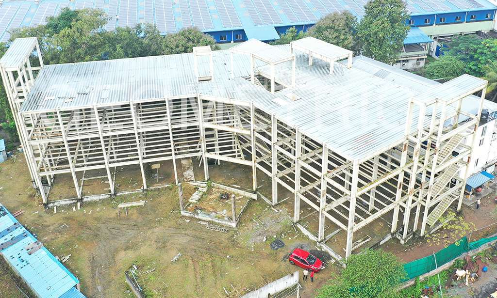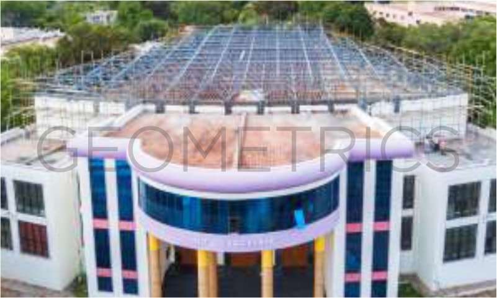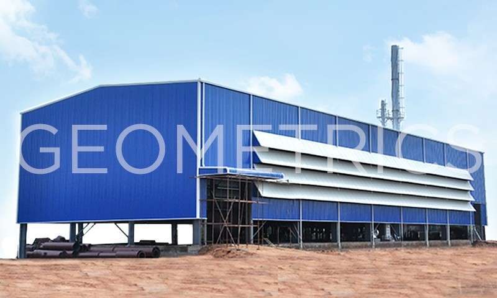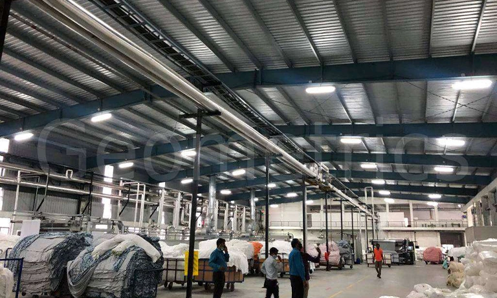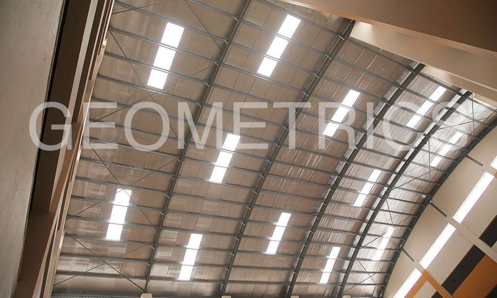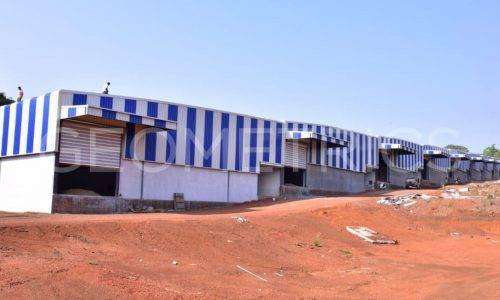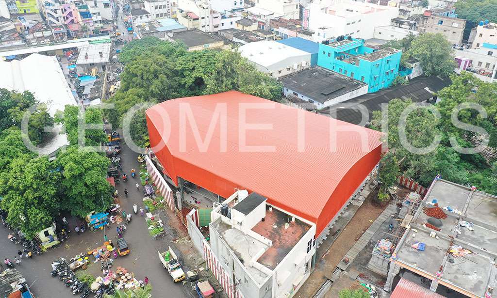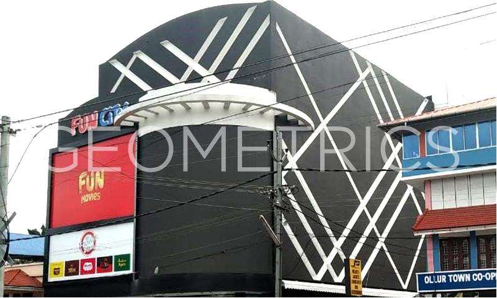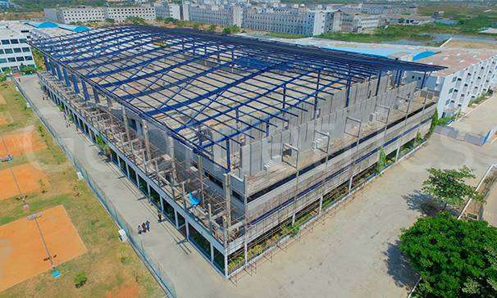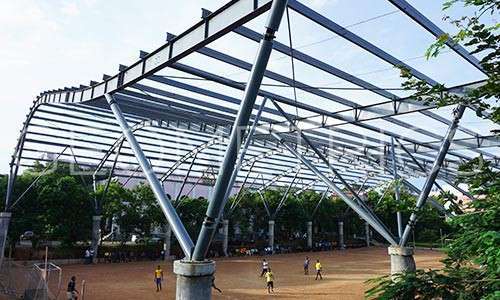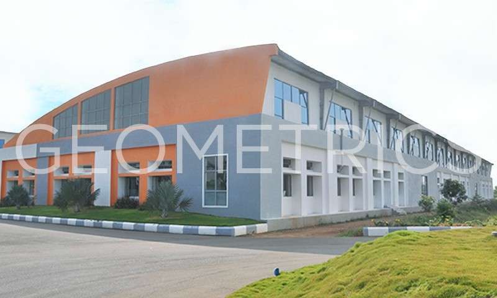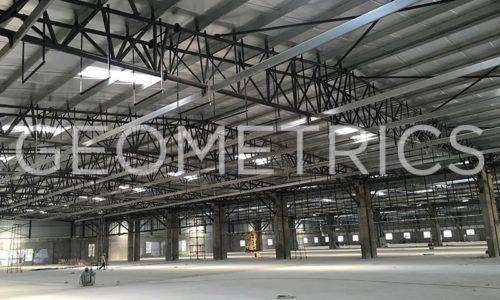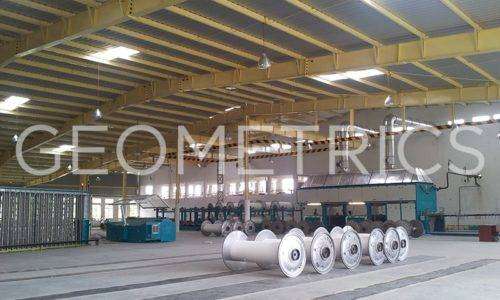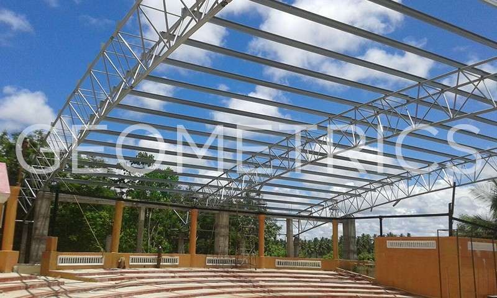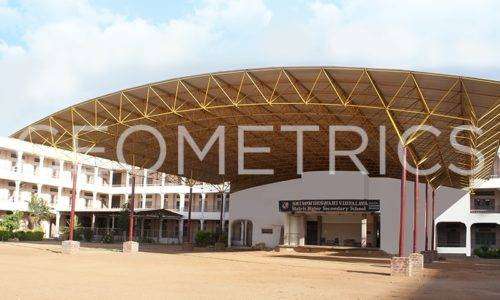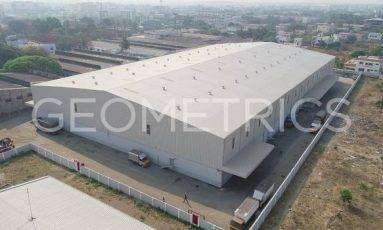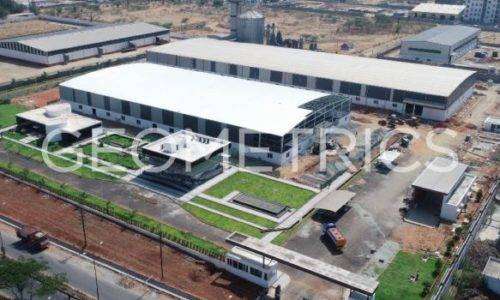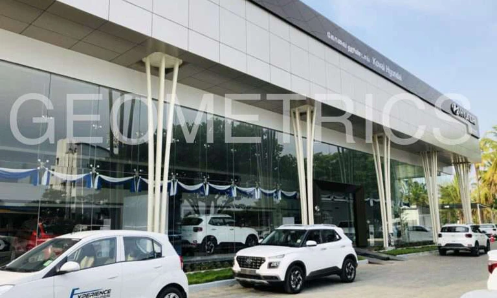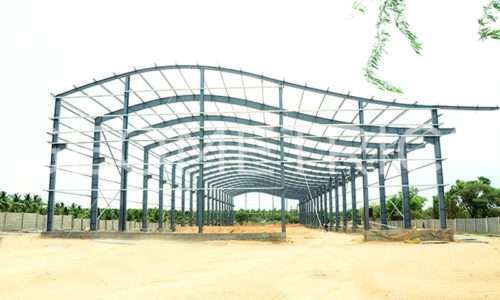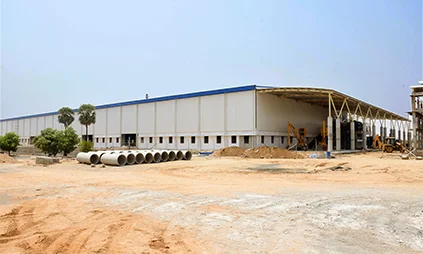Case study
" we will either find a way, or make one "
In any Complicated Project risk is an inevitable event where things go the way not predicted or planned. In such situations, only ” RESPONSE TIME ” matters the most. The ability to handle risky situations by gathering all the resources with correct planning and execution by our team makes all the difference.
These Projects were extremely COMPLEX in Designing, Detailing, Fabrication, and Installation. Its been a way of life in Geometrics, pushing the limits of handling such wonderful Landmark Projects. We have listed a few of Such Projects. Failure does happen, but the way we handle makes us stand apart.
These Projects were extremely COMPLEX in Designing, Detailing, Fabrication, and Installation. Its been a way of life in Geometrics, pushing the limits of handling such wonderful Landmark Projects. We have listed a few of Such Projects. Failure does happen, but the way we handle makes us stand apart.

