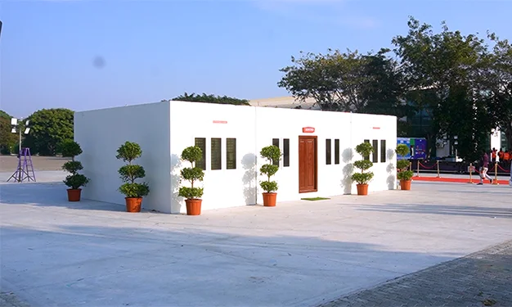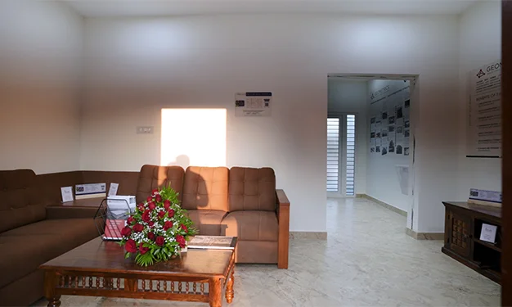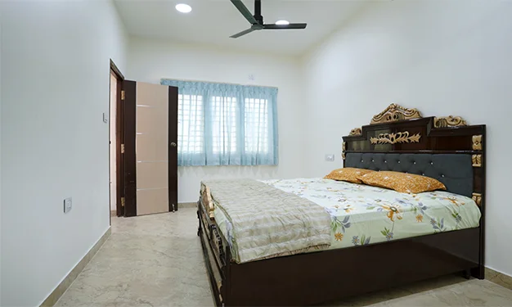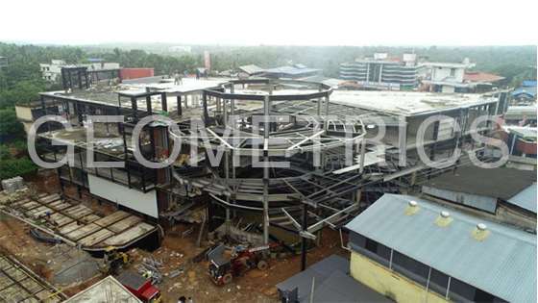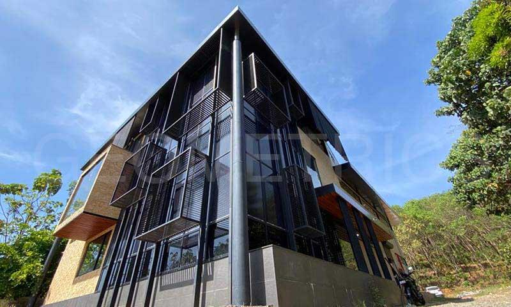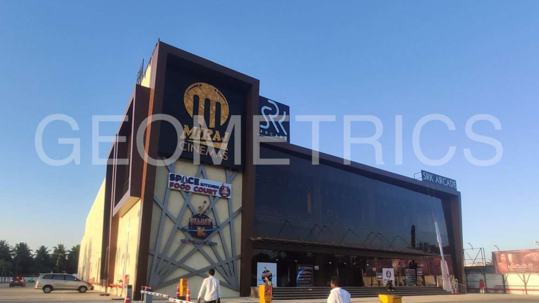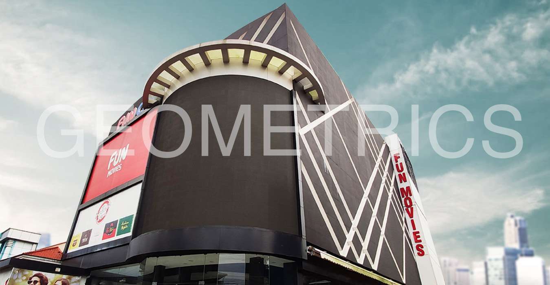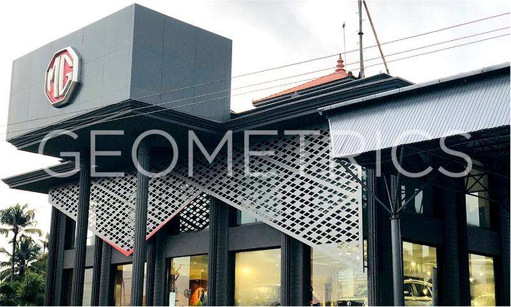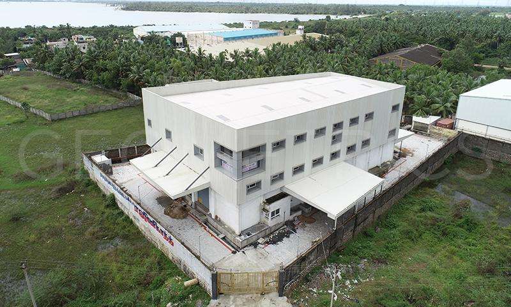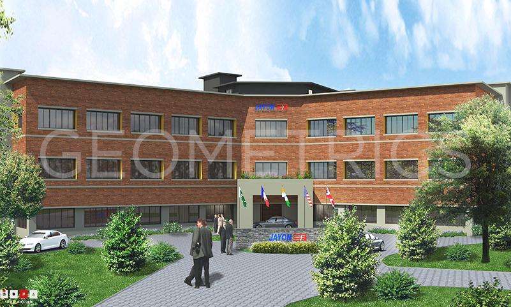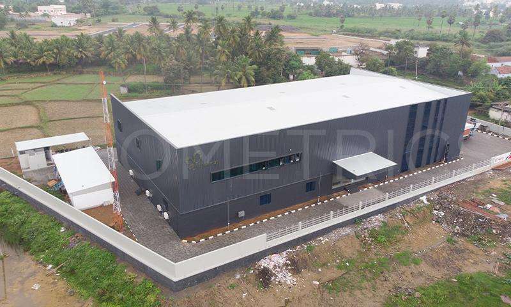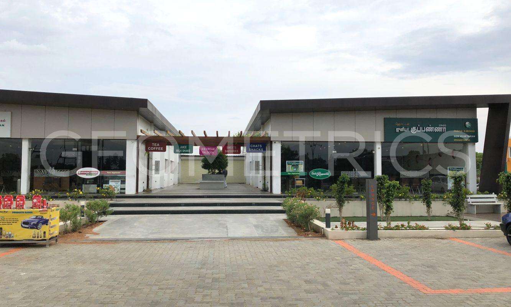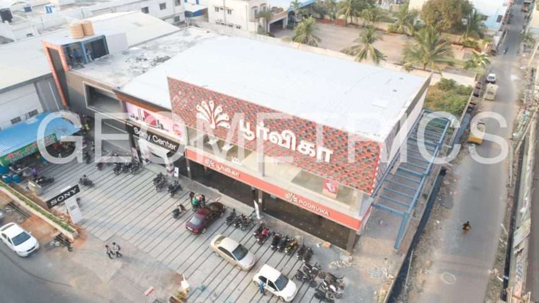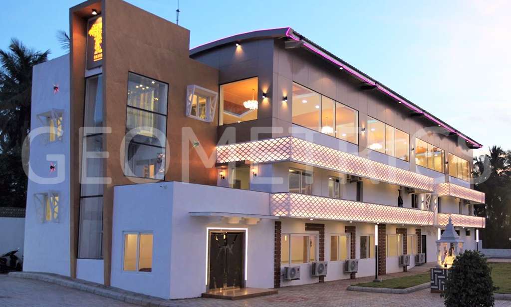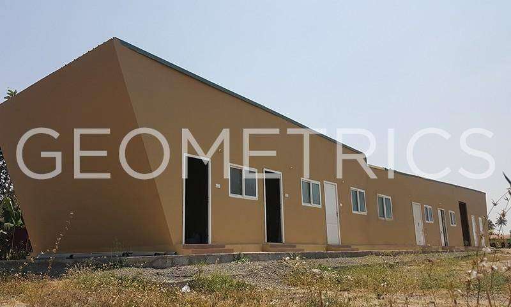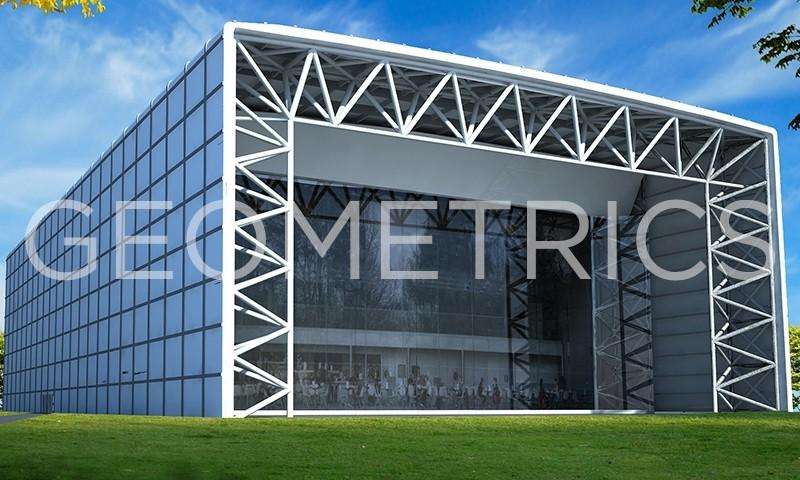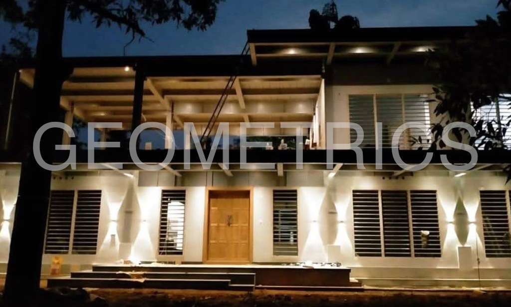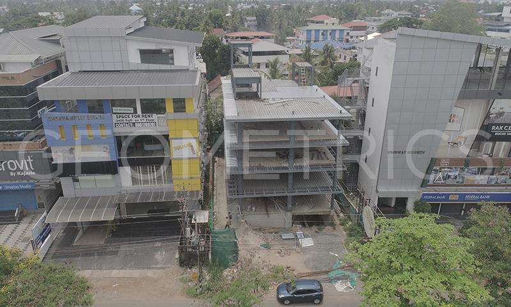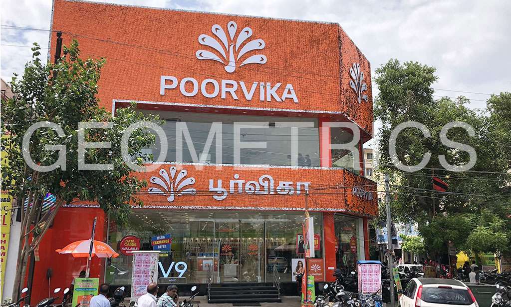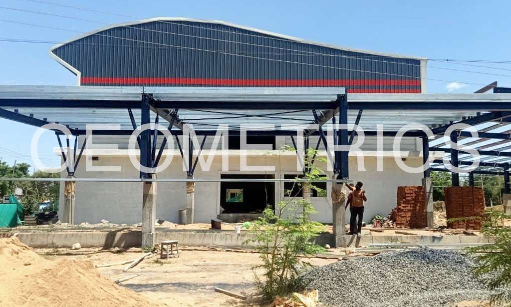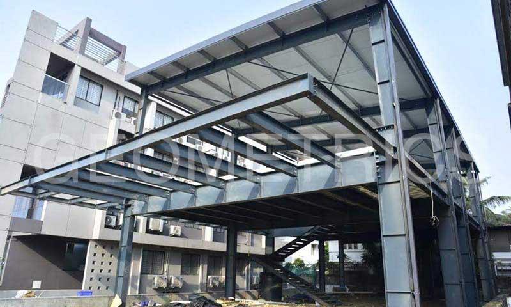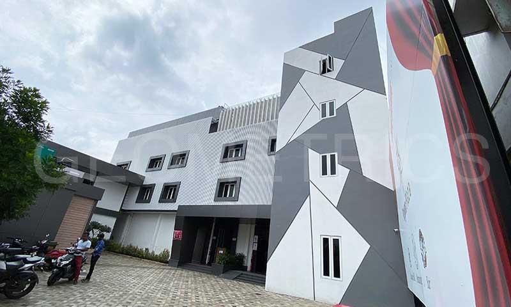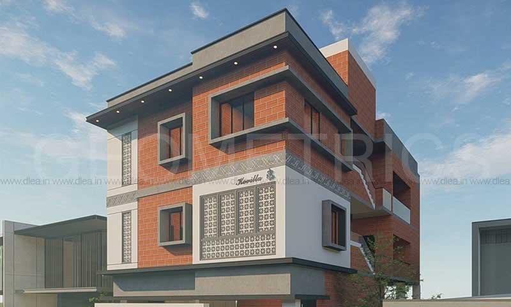Products
- Space Frames
- Architectural structures
- Pre Engineered Buildings
- Multi Storeyed Buildings
- Precast
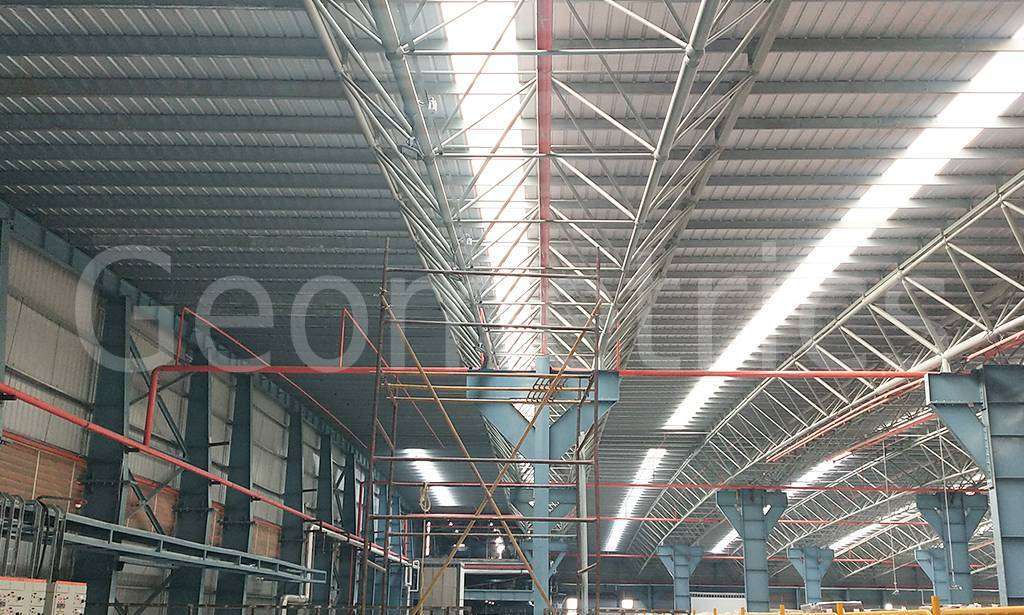
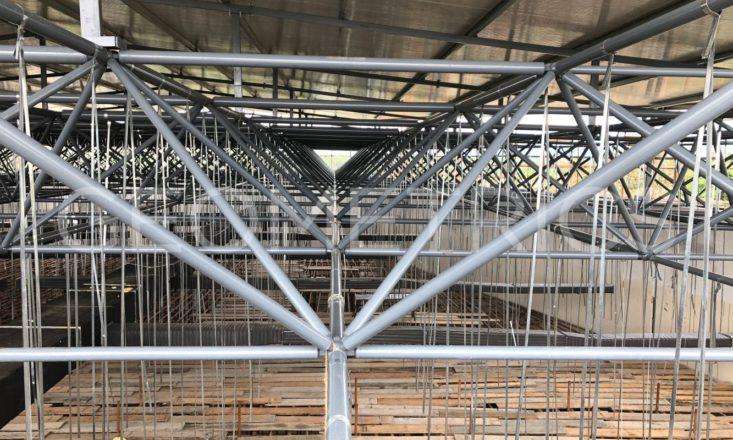
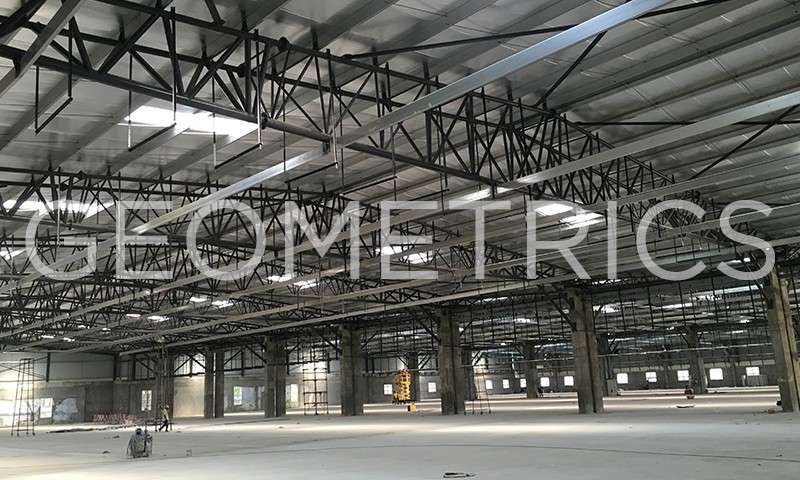
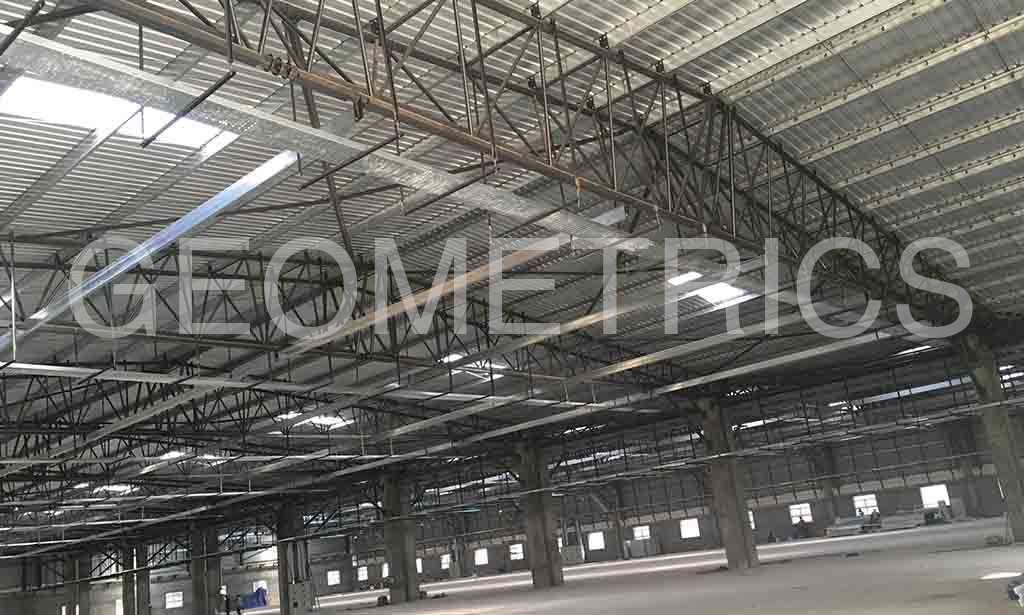
Space frames
Our space frames are the ideal choice for a wide range of projects, offering unmatched flexibility, lightweight, durability, and superior rigidity. Designed with a unique interlocking pattern, they efficiently cover large areas with minimal column support, maximizing both ground space and elevated spans. We have successfully implemented space frame structures in various projects, including sports stadiums,auditoriums, canopies, toll booths, industrial warehouses, and more, ensuring optimal performance and aesthetic appeal.
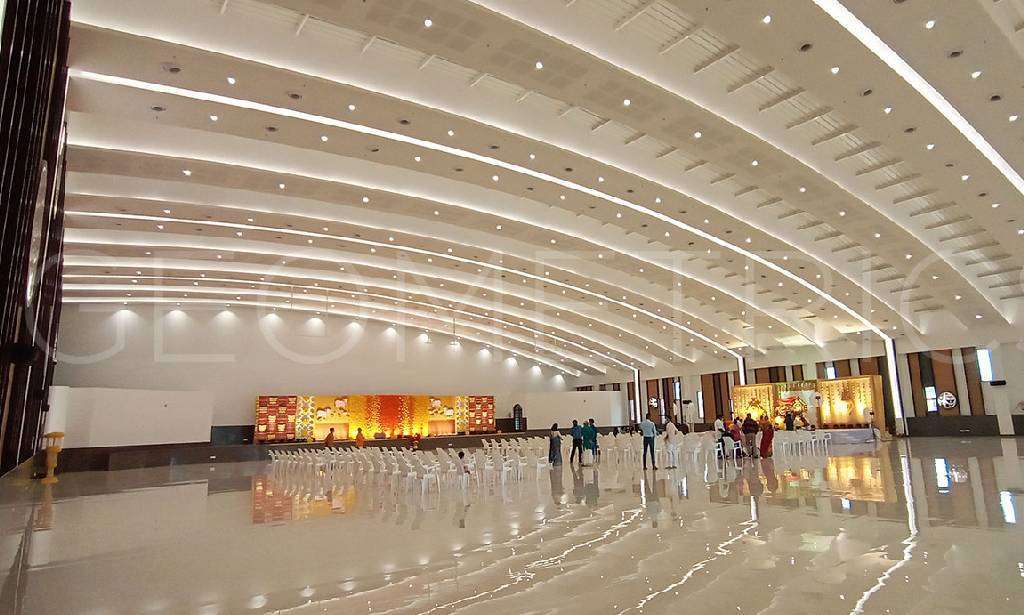
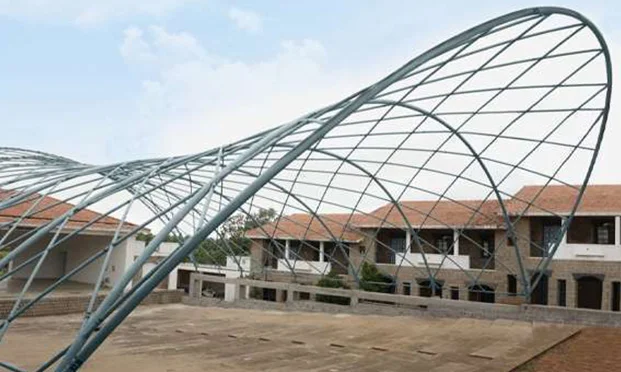
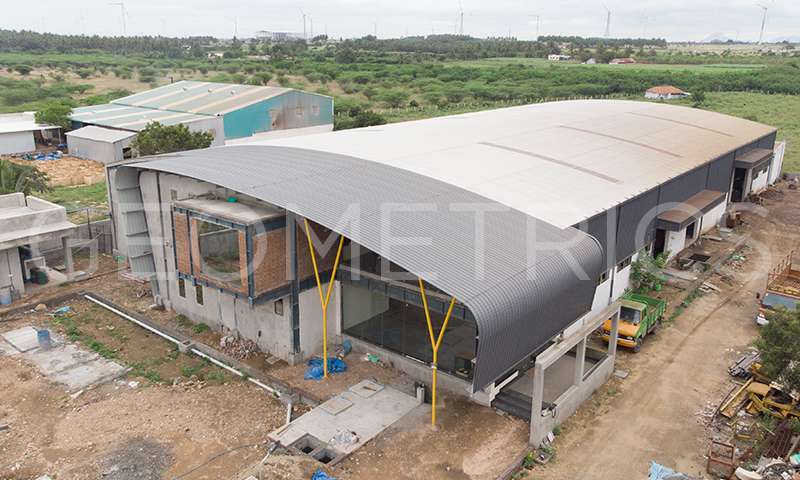
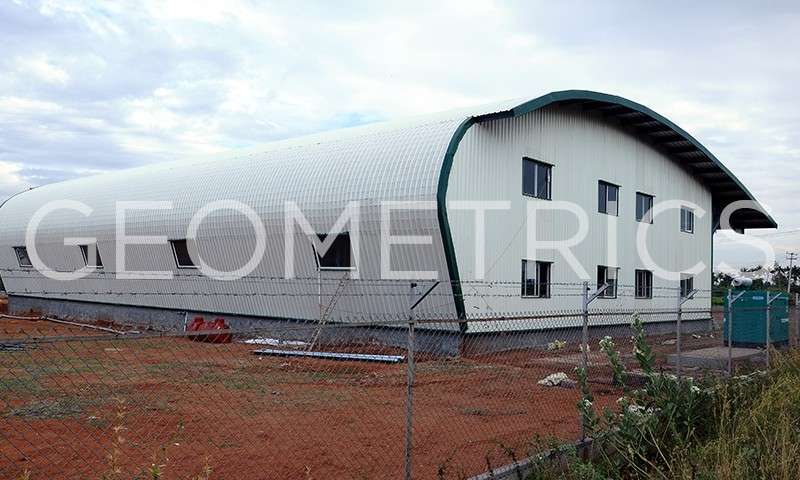
Architectural structures
At GEOMETRICS, architecture is at the heart of every project we design. Our approach blends creativity, innovation, and precision to craft structures that are both functional and visually striking. From blueprint to execution, we ensure every steel structure is meticulously analyzed, using the right materials, advanced construction technologies, and efficient building systems to achieve excellence. Our expertise spans design, detailing, and fabrication, integrating scientific principles for superior results.
Inspired by Fibonacci’s Golden Ratio, our architectural designs achieve a natural harmony and elegance, making every GEOMETRICS project a masterpiece.
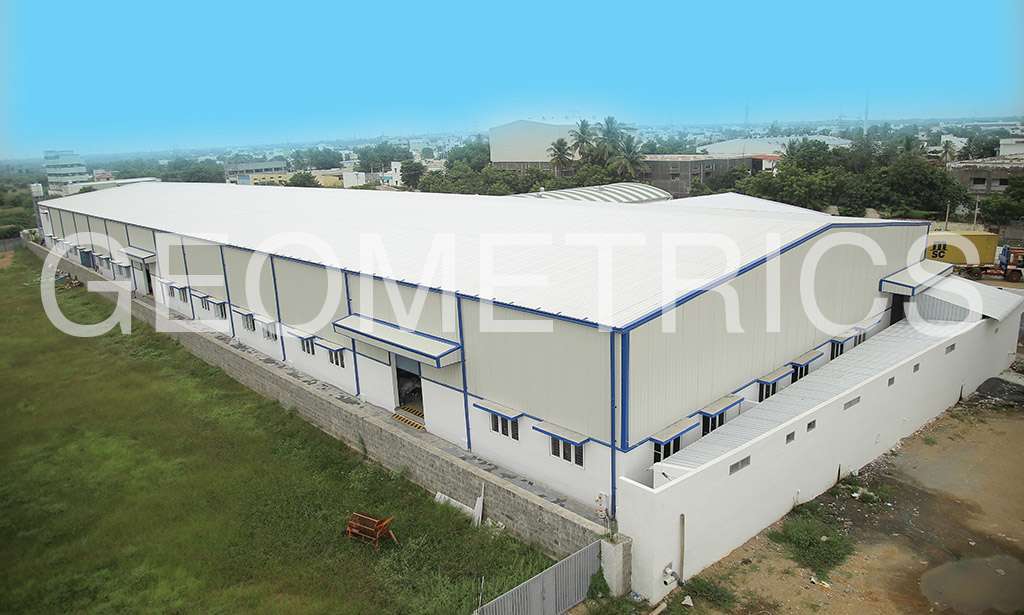
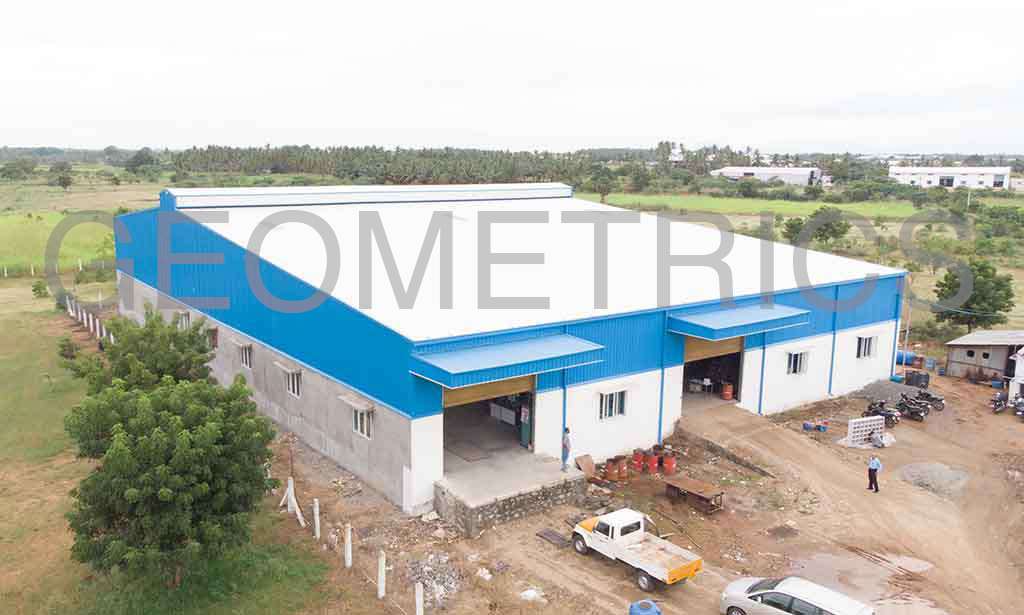
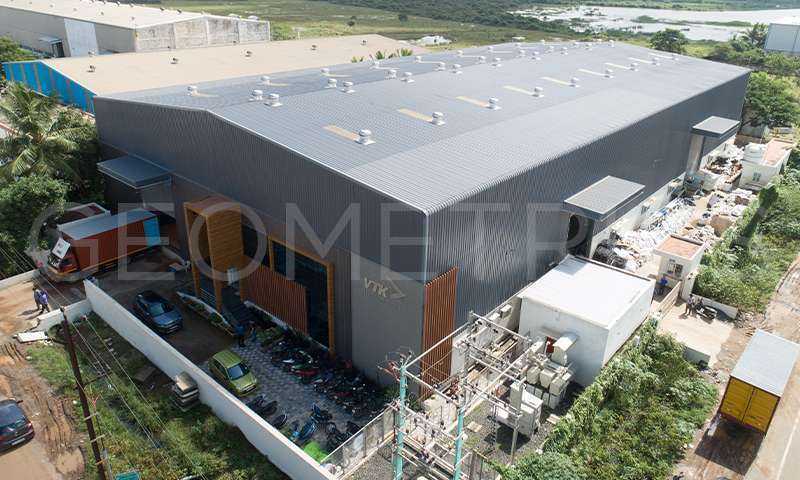
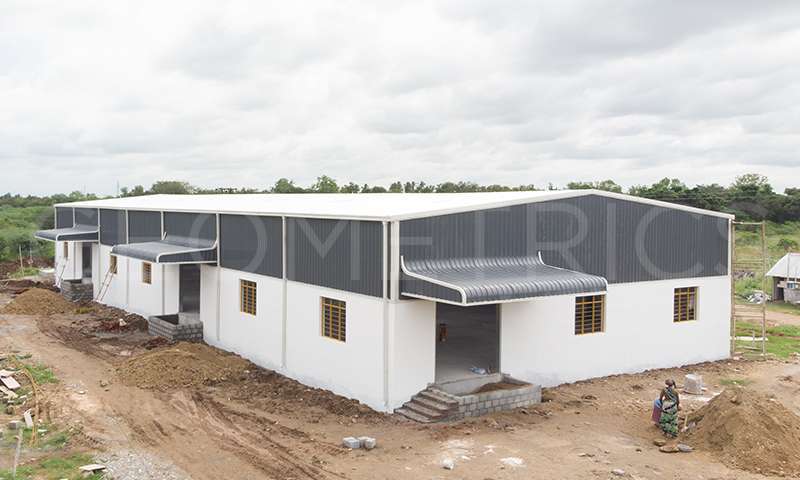
Pre engineered buildings
We are proud to be among the pioneers of Pre-Engineered Building (PEB) technology in South India since 2004. At PEB Systems, we have invested extensively in research and development to deliver not only functional but also visually appealing structures. Our focus on micro detailing is reflected in the repeat business we enjoy from our esteemed clients.
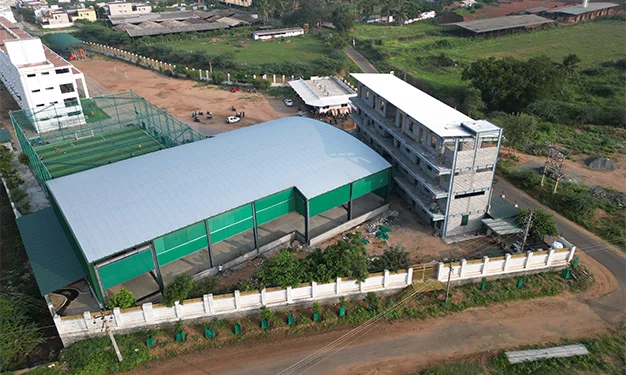

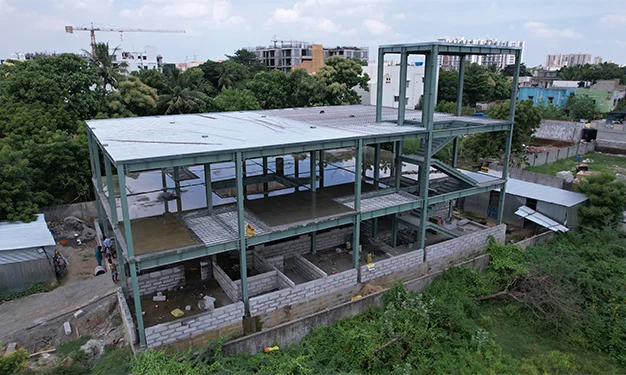
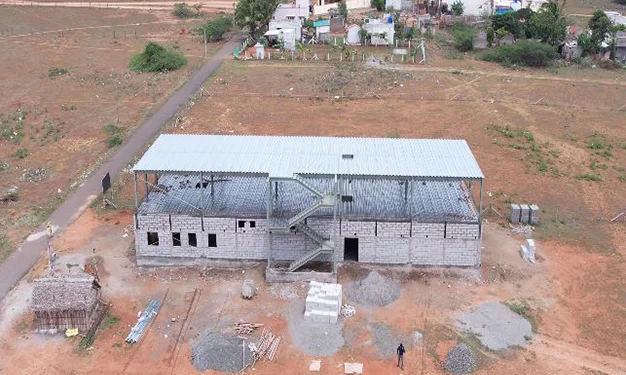
Multi-Storeyed Buildings
As times change, there has been a slow and steady shift toward prefab and precast construction technologies. Our team of experts adopted these technologies as early as 2012 and has since perfected them to suit Indian conditions. We emphasize “Indian conditions” because we are accustomed to solid walls and place a high priority on safety. Simply replicating foreign technologies that rely on cement boards—which are not a suitable alternative to solid walls—does not meet our standards.
