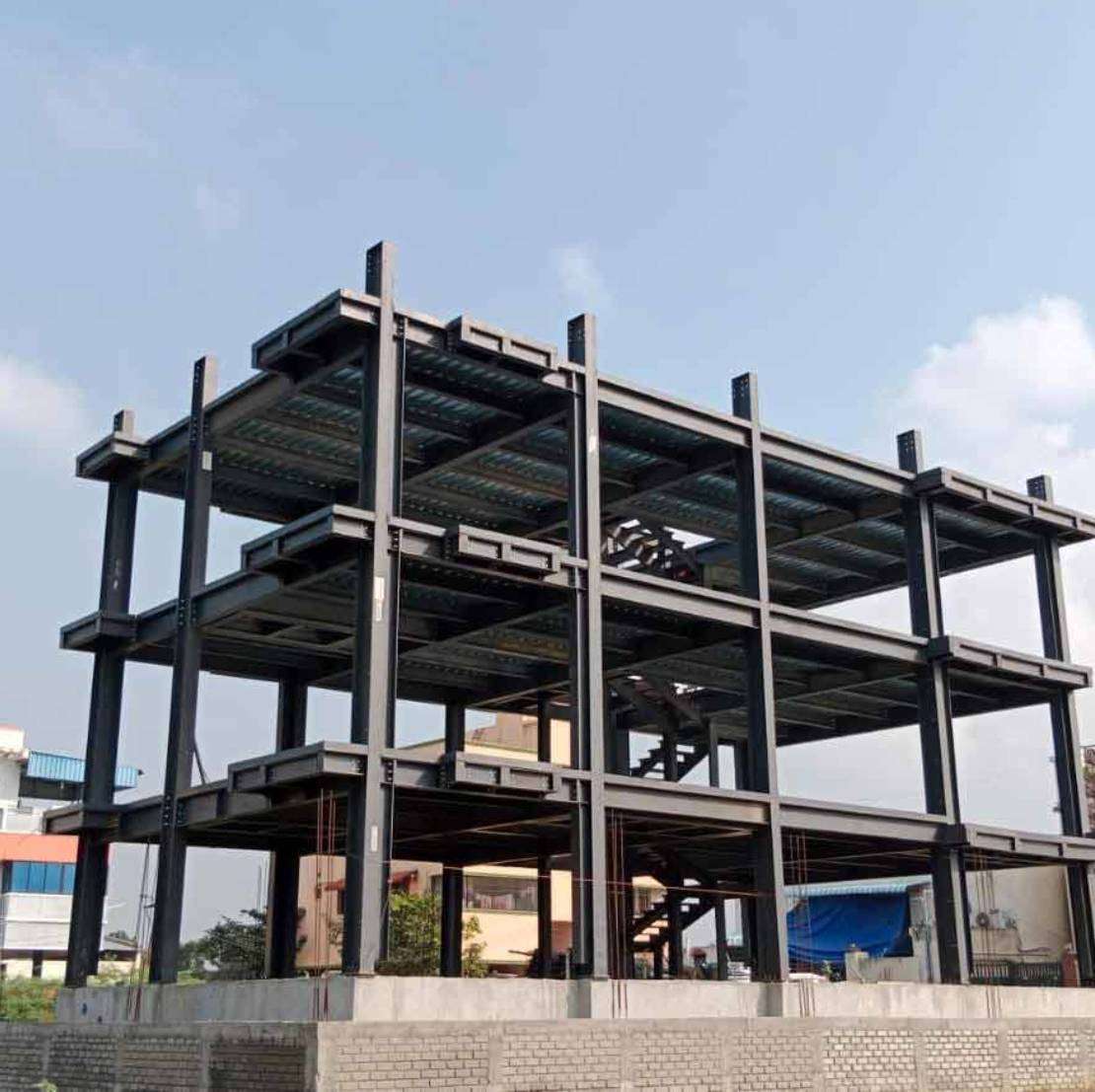
From the Ancient days, there have been many innovative constructions done by great architects. Steel buildings are stronger than any structures. One such Architecture Steel Building is Mr. Mohan Residence – Mudichur, Chennai – 1800sqft. Mudichur comes under Tambaram Municipal corporation, Were during floods & heavy rainfall natural water log was up to six feet and even more in some areas.
Customer expectations :
Our customer’s 1st priority is he wants to use only natural rainwater for all his daily usage and drinking purpose. He also wants the building Finished Floor level from the Road to be six feet in height. So he planned to do Rainwater harvesting 1.5lac Liters of water in the sump which is a semi-basement tank designed in concrete and a home theatre of 200sqft, From FFL.
His 2nd priority is clear parking space without column hindrance. So the complete structure is designed with Pre-engineered steel buildings with Span is 30’ clear span & the length is 60’. The main advantage of steel building is we can reduce the footing quantities & more bay spacing.
This project building type is Stilt + 3 Floors with Lift. Each floor has one spacious 2bhk. Architect Mr. Dhyananth from D.L.E.A designed this project in such a way that customer gets maximum space utilization. We provided a deck sheet for each floor, on top of it reinforcement with concrete was done as per civil drawings.
The 3rd priority is he loves traditional finishes. It’s an architecture building which has traditional touch, choice of materials for elevation & exterior walls are Porotherm blocks with texture & artistic paintings. And the choice of materials for windows & doors are also steel. The complete Flooring is epoxy.
The Most important Priority for our customers is Innovative construction which gets completed at a faster phase so that it reduces the construction cost. We all know that cost of materials is increasing abnormally, Only way we can save the project cost is by completing as earliest. So all technical details are preplanned.
The Project overview :
We have taken this project as a challenge & completed the entire structure production & installation within 45days. We got many enquires from this project during the execution phase & word of mouth.
For future maintenance of the building, we have given provision for servicing ladder, Safety rails on all sides.
Key Advantages of GSSPL Residence Steel Buildings are we follow ERP Systems, Software like Staad Pro, Tekla and our customers get project updates on regular bases from our PMC team. Our team designs the project with proper engineering parameters, design codes, soil test reports, load factors & suitable for all climatic conditions.
We also have Expertise in Pre-engineered steel building projects like Warehouse, Factory buildings. Space frame projects like coal yards, longer span & clearspan structures. Architecture structures like marriage halls, Auditoriums. Multistory Steel Buildings like Shopping malls, Residence & Commercial mezzanine buildings.
We appreciate your valuable time in experiencing our steel building blog. We also Invite Architects & Structural engineers for business collaboration.
